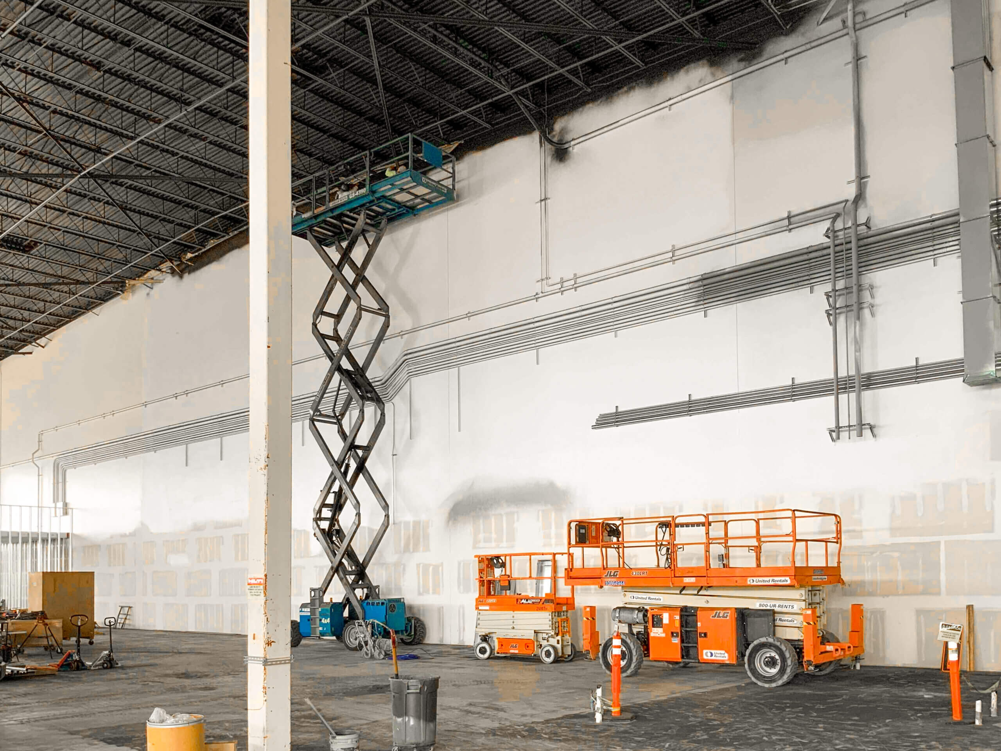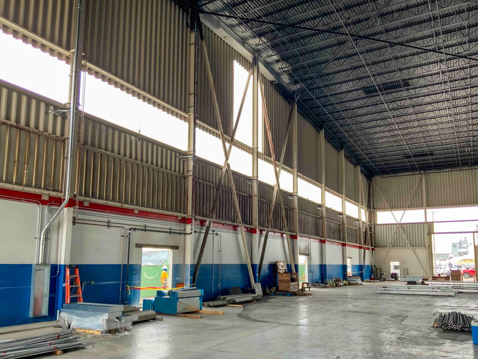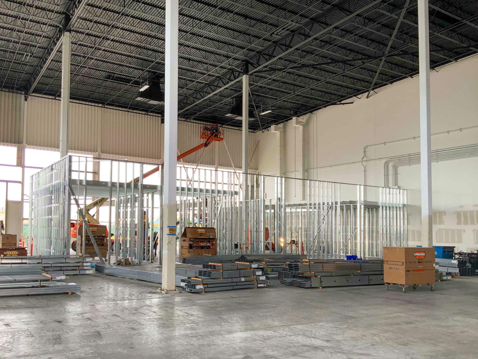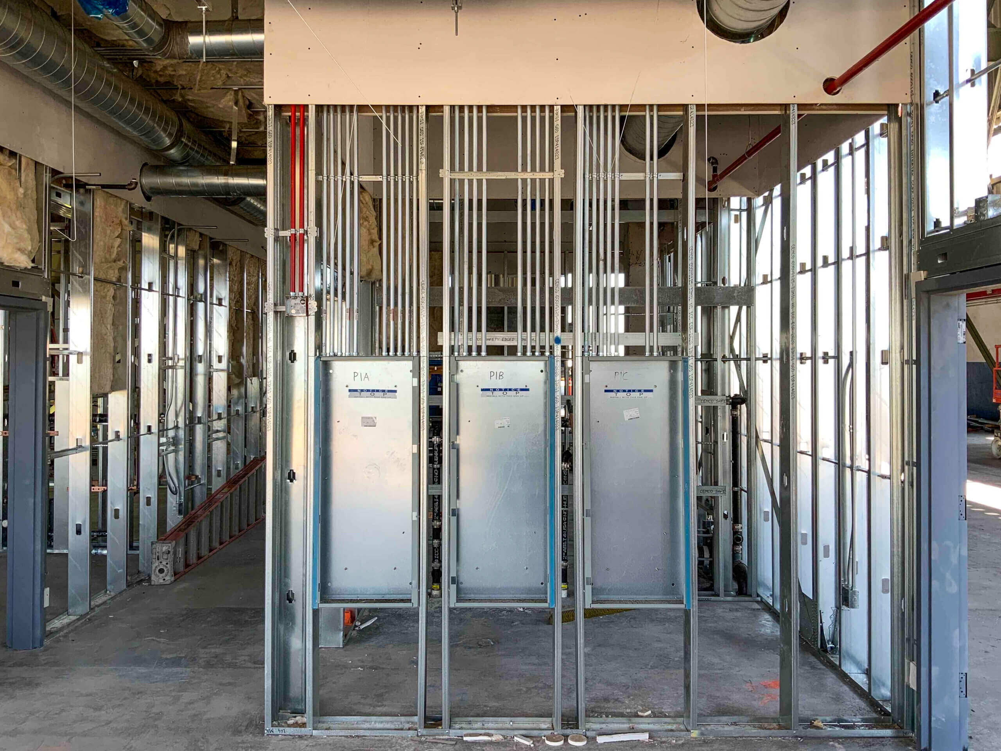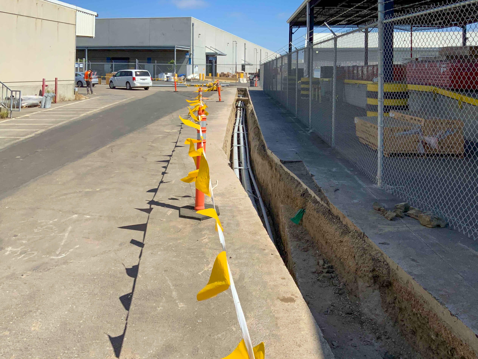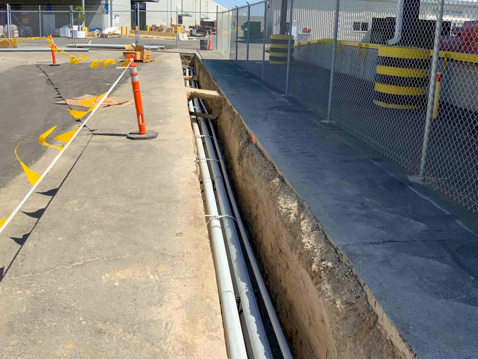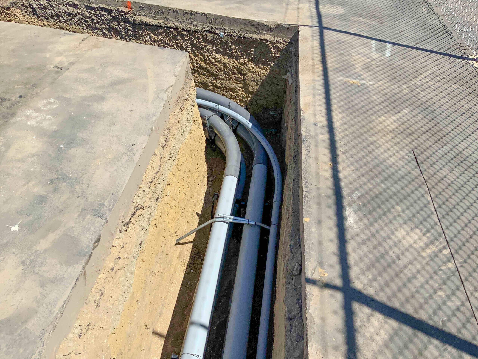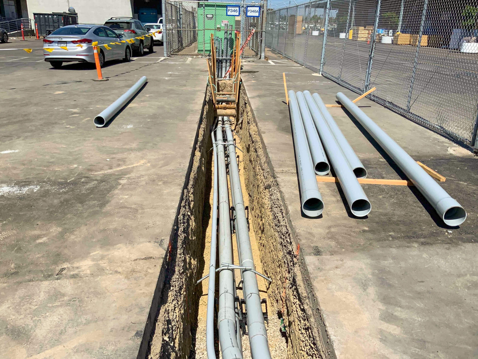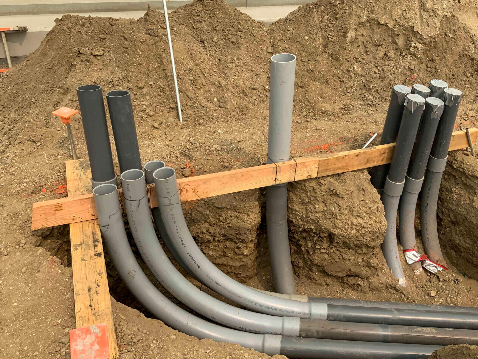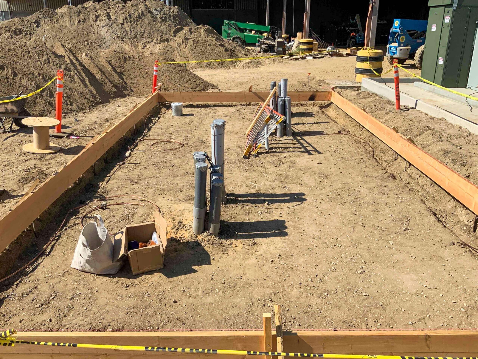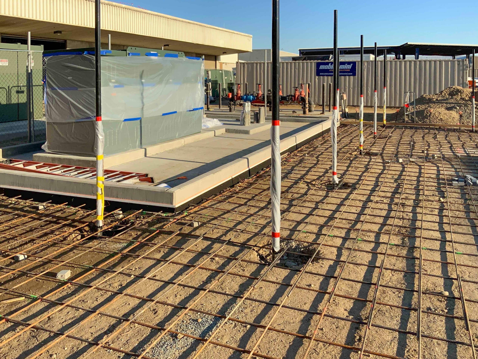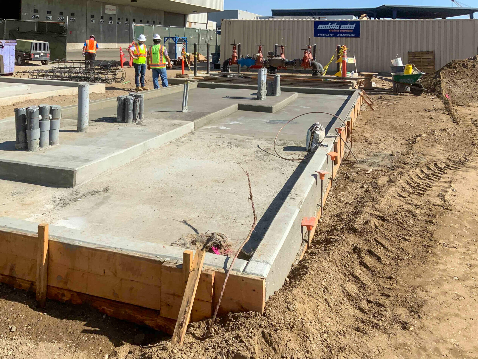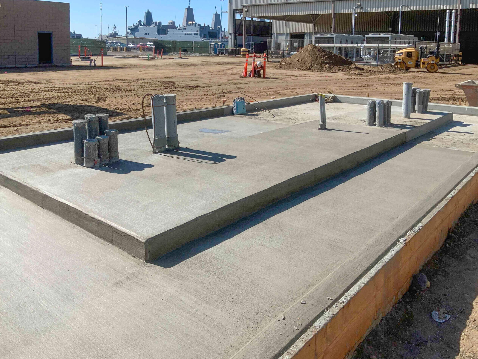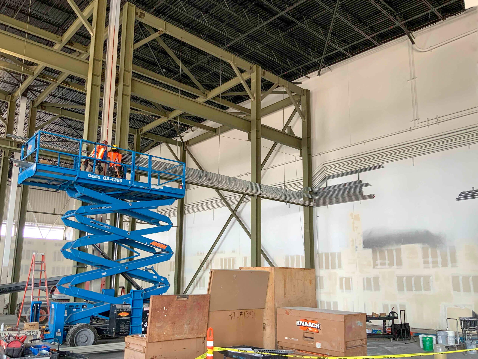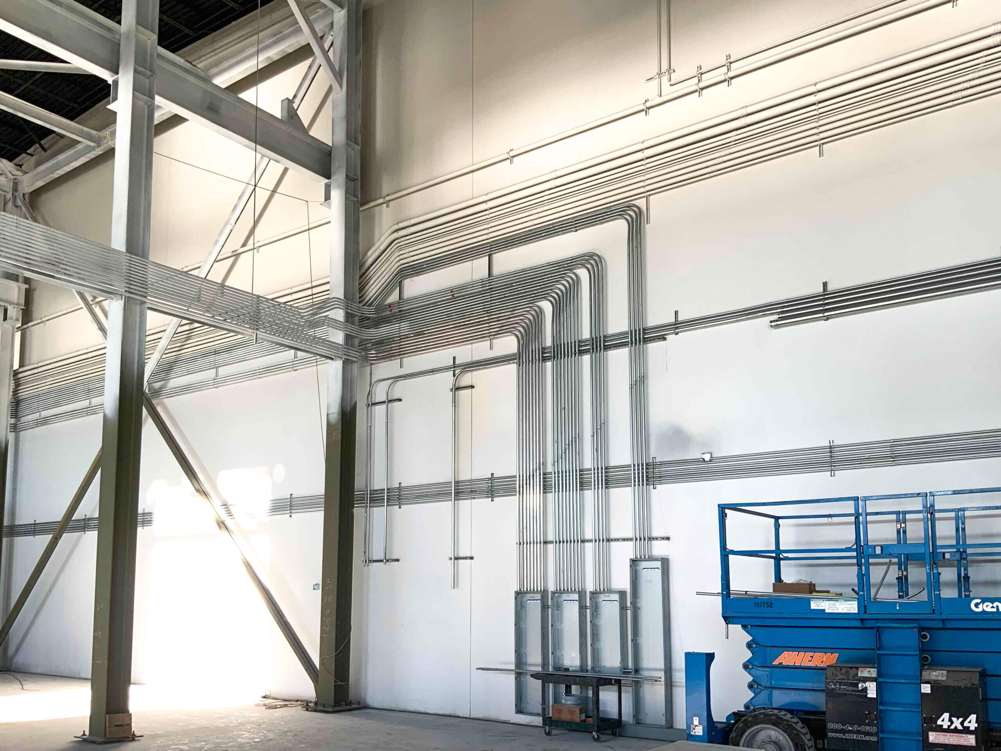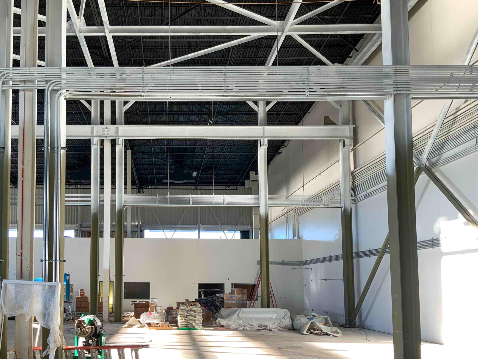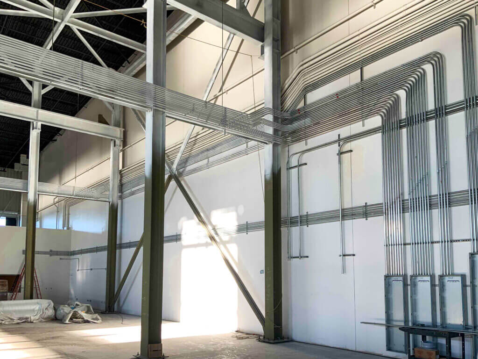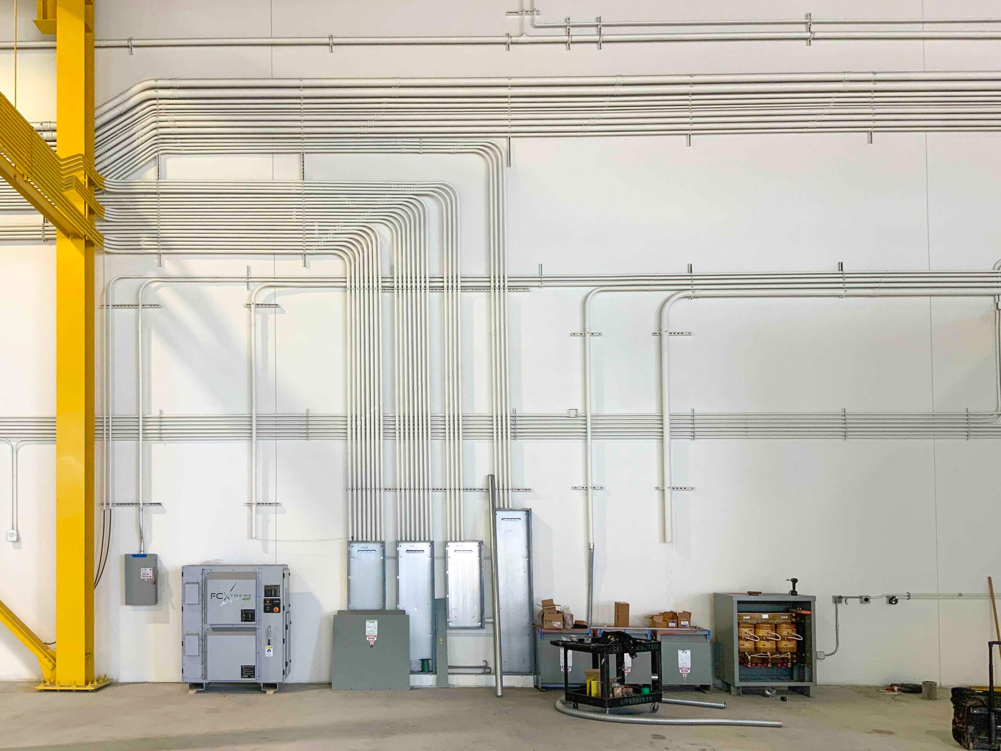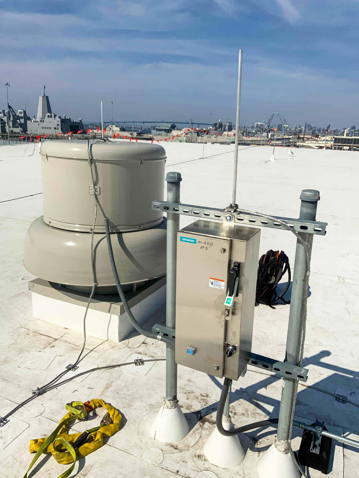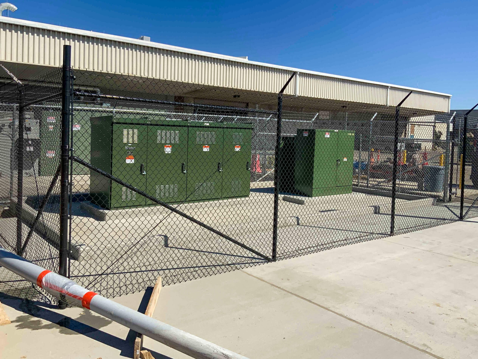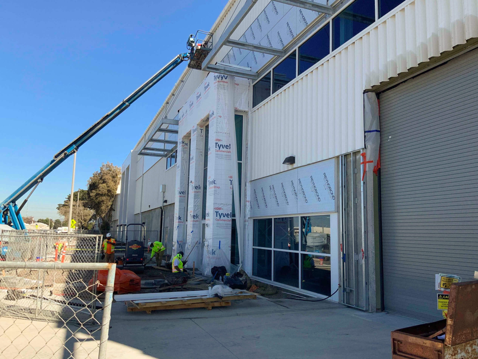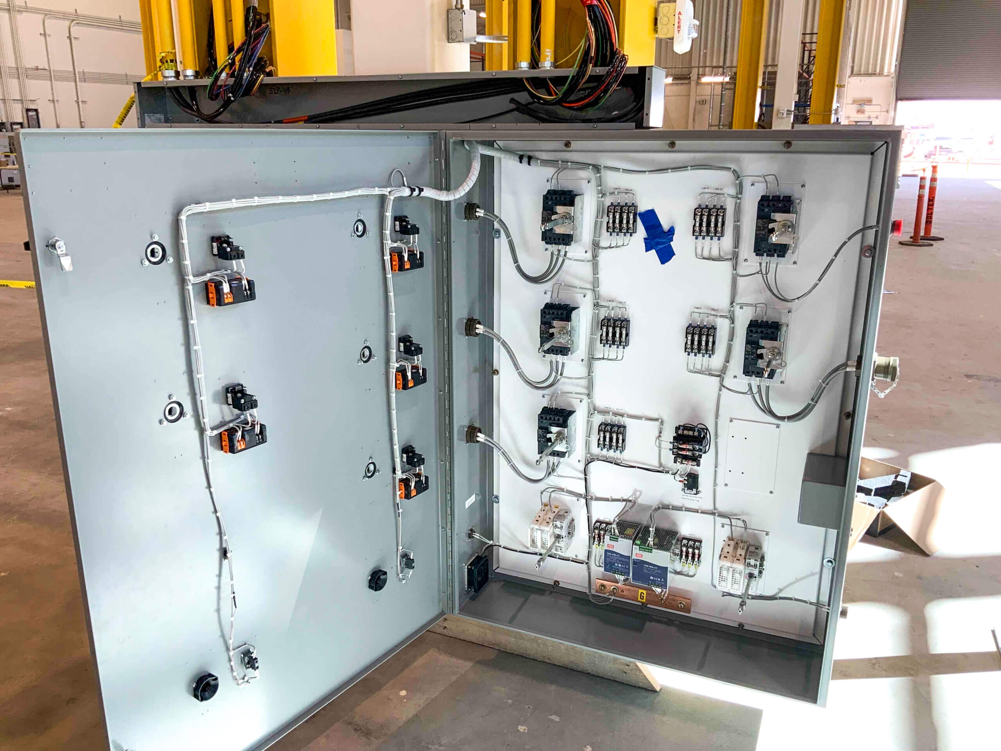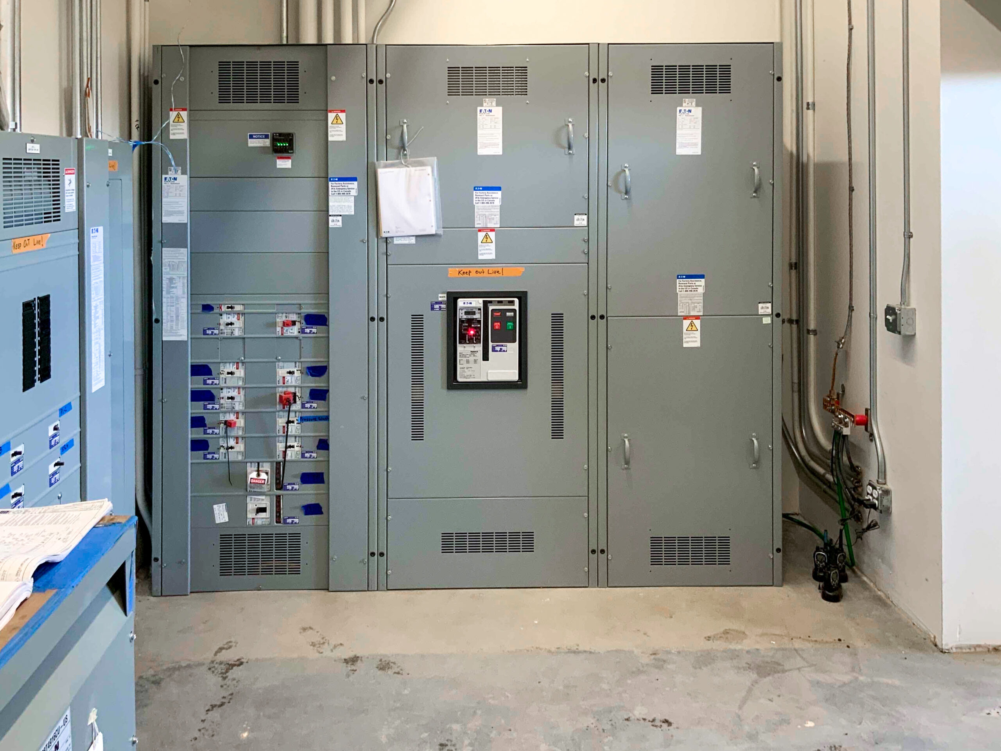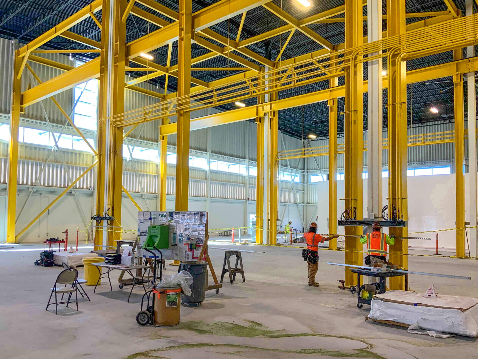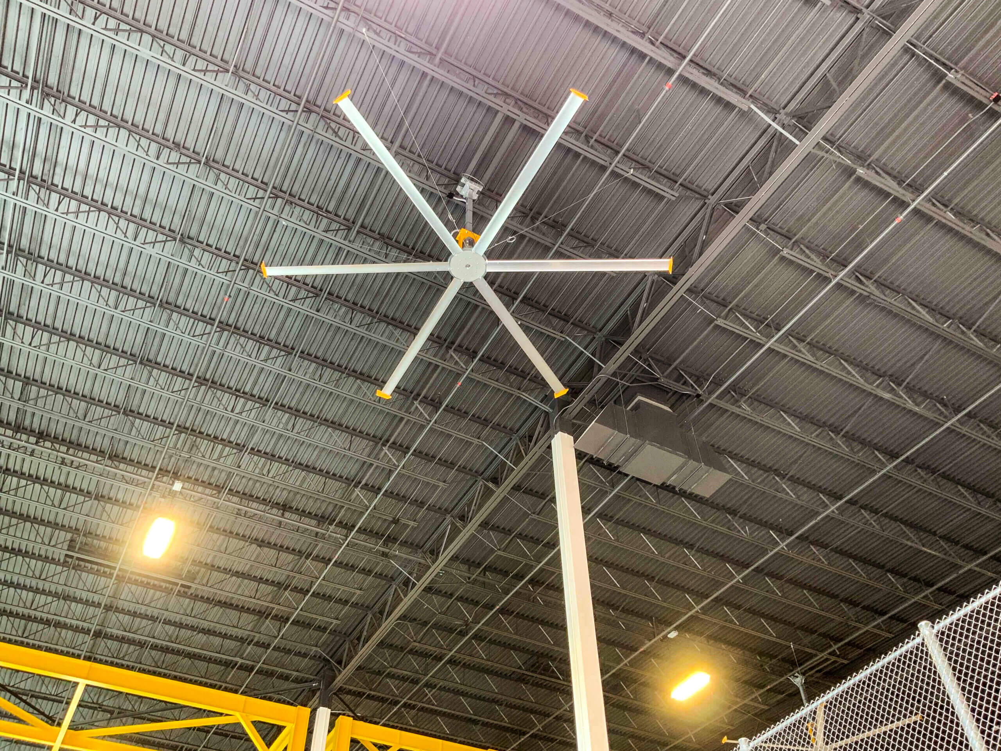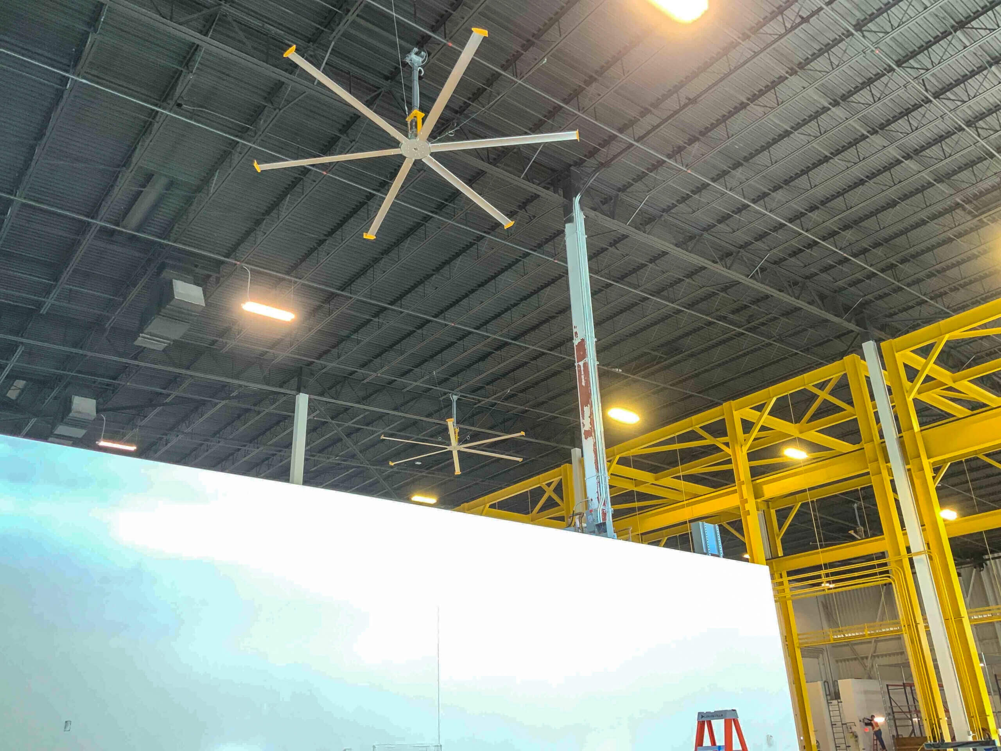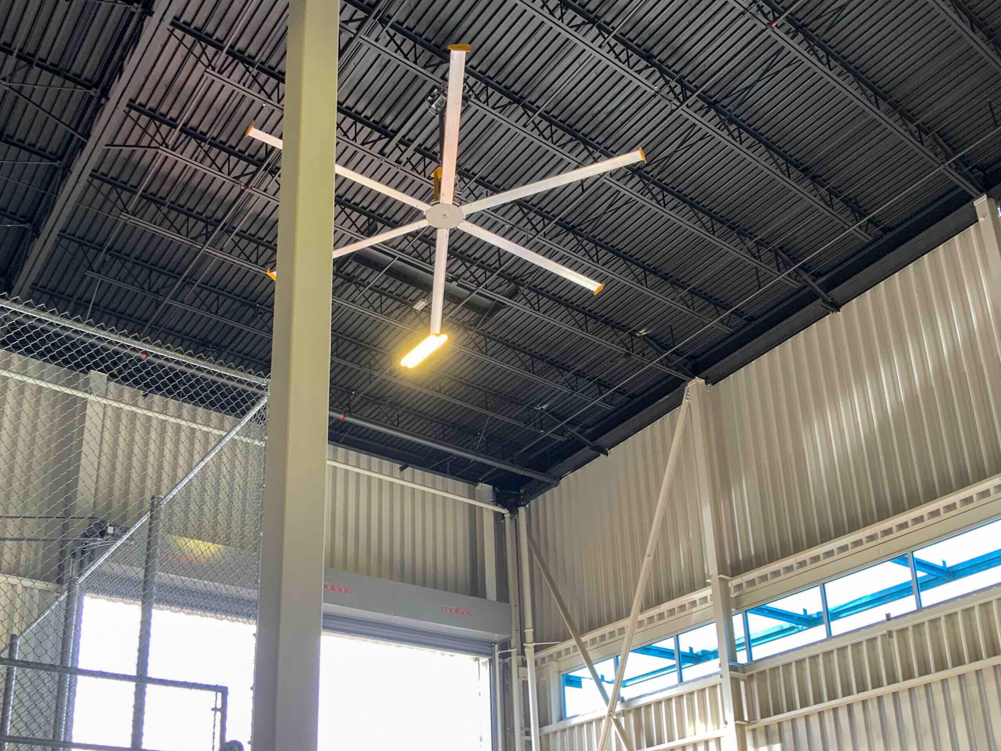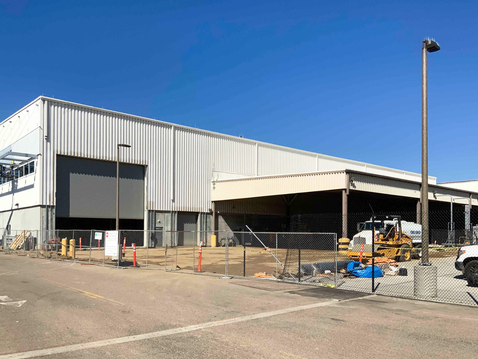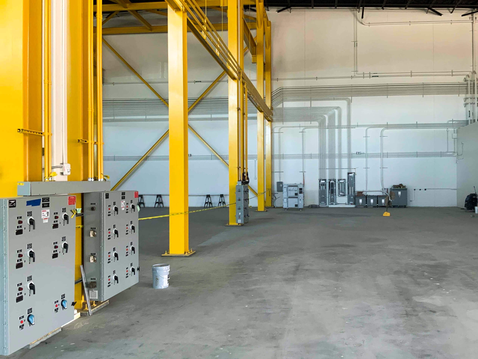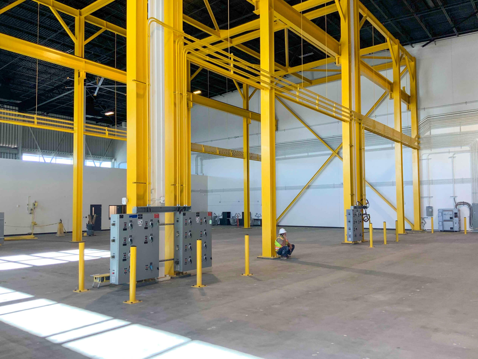P110 Mission Module Readiness
OWNER
Department of the Navy
CLIENT
Soltek Pacific Construction Co.
SIZE
27,500 Square Feet
JOB HOURS
7,400
LOCATION
San Diego, CA
EXPERTISE
Design Assist
MARKET
Military
COMPLETION DATE
June 2021
This project wasn’t merely a renovation; it was a complete transformation of an existing warehouse into a state-of-the-art Mission Module Readiness Center for the Littoral Combat Ship, a ground-breaking new class of surface combatants. This multifaceted initiative encompassed a broad spectrum of disciplines: civil, landscape, architectural, interior design, structural, mechanical, plumbing, electrical, and fire protection. Spanning a generous 27,500 square feet, the revamped interior was devised to serve an array of specialized purposes—Mission Package Storage, Mission Package Assembly and Testing Areas, Maintenance Areas, HazMat and Battery Storage, Secured Interior Cage Storage, Administrative Areas, Personnel Support Spaces, and even Open Secret Storage. Furthermore, adjacent to the MMRC, a new container wash rack and equipment shed were constructed to elevate the facility’s operational capacities.
Our role was instrumental in realizing the project’s ambitious vision. Entrusted with the electrical complexities, we showcased our capabilities on several fronts. The installation of a new pad-mount transformer and complex switchgear system—including Structural Insulated Panels—served as the bedrock of the facility’s electrical infrastructure. Medium voltage terminations were executed with pinpoint precision. We managed the lighting and electrical distribution within the building’s hangar and office spaces, creating an environment that is as functional as it is secure.
Project Progress
