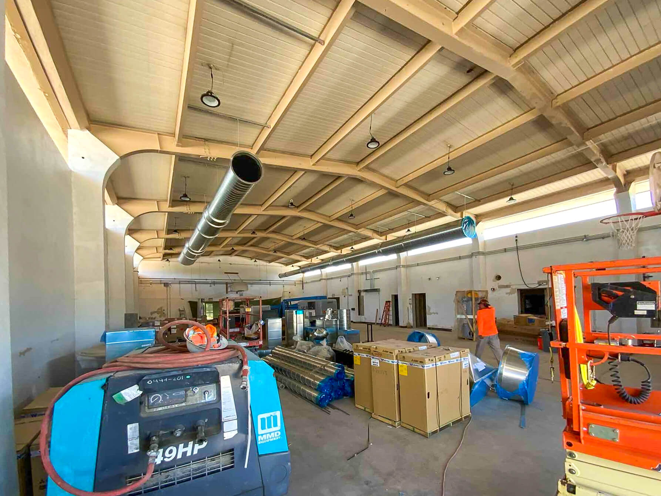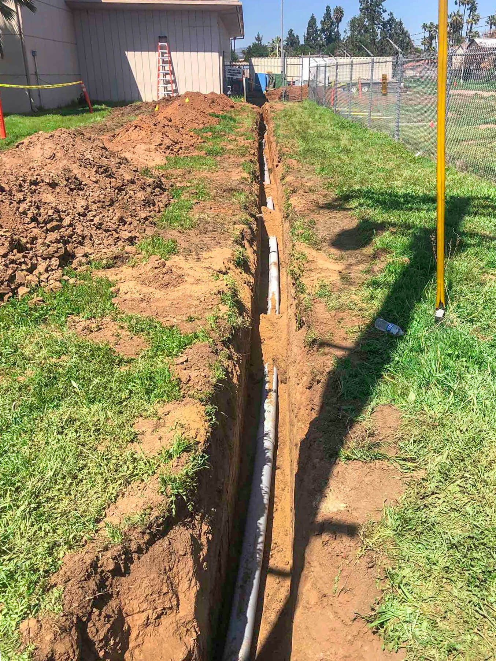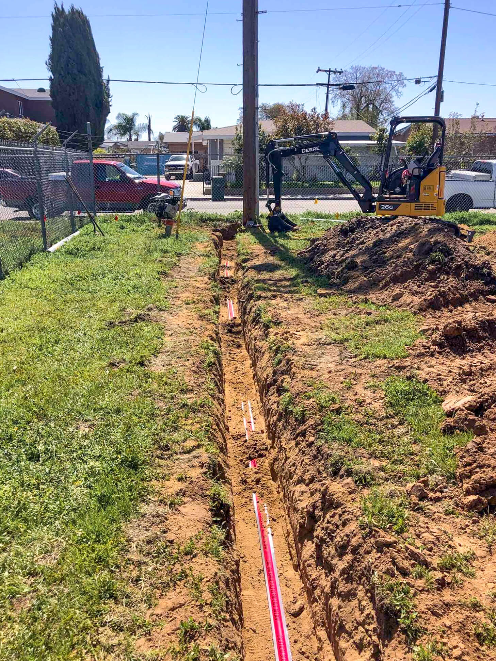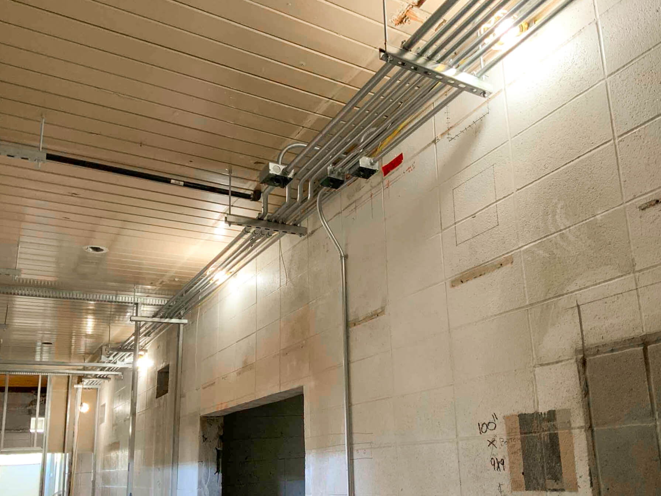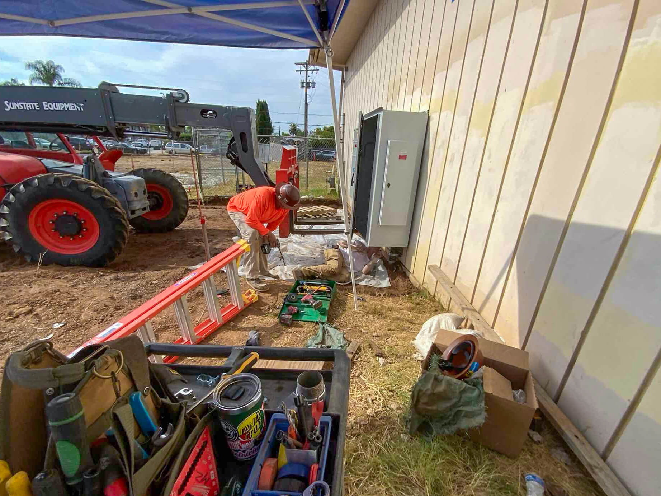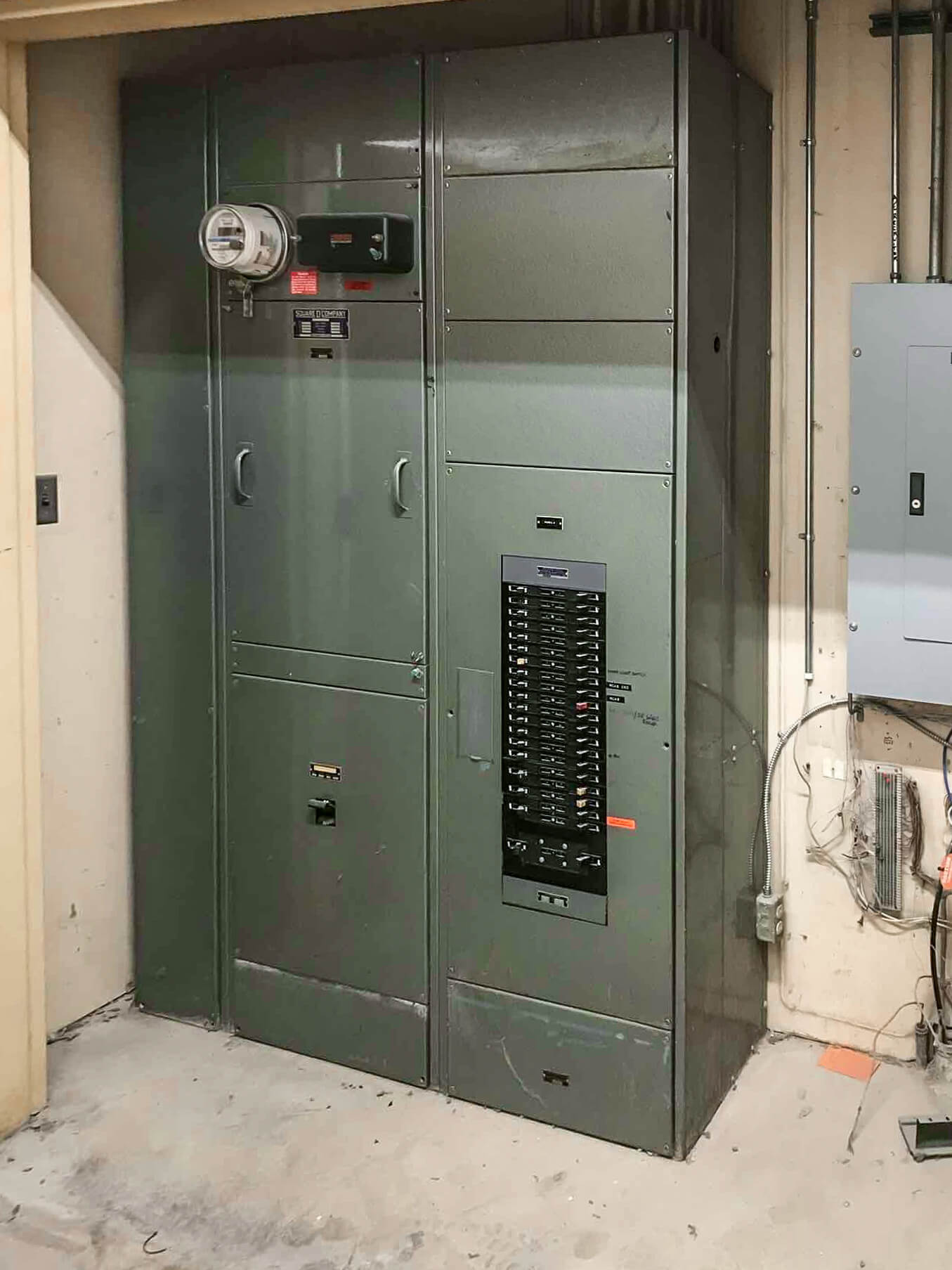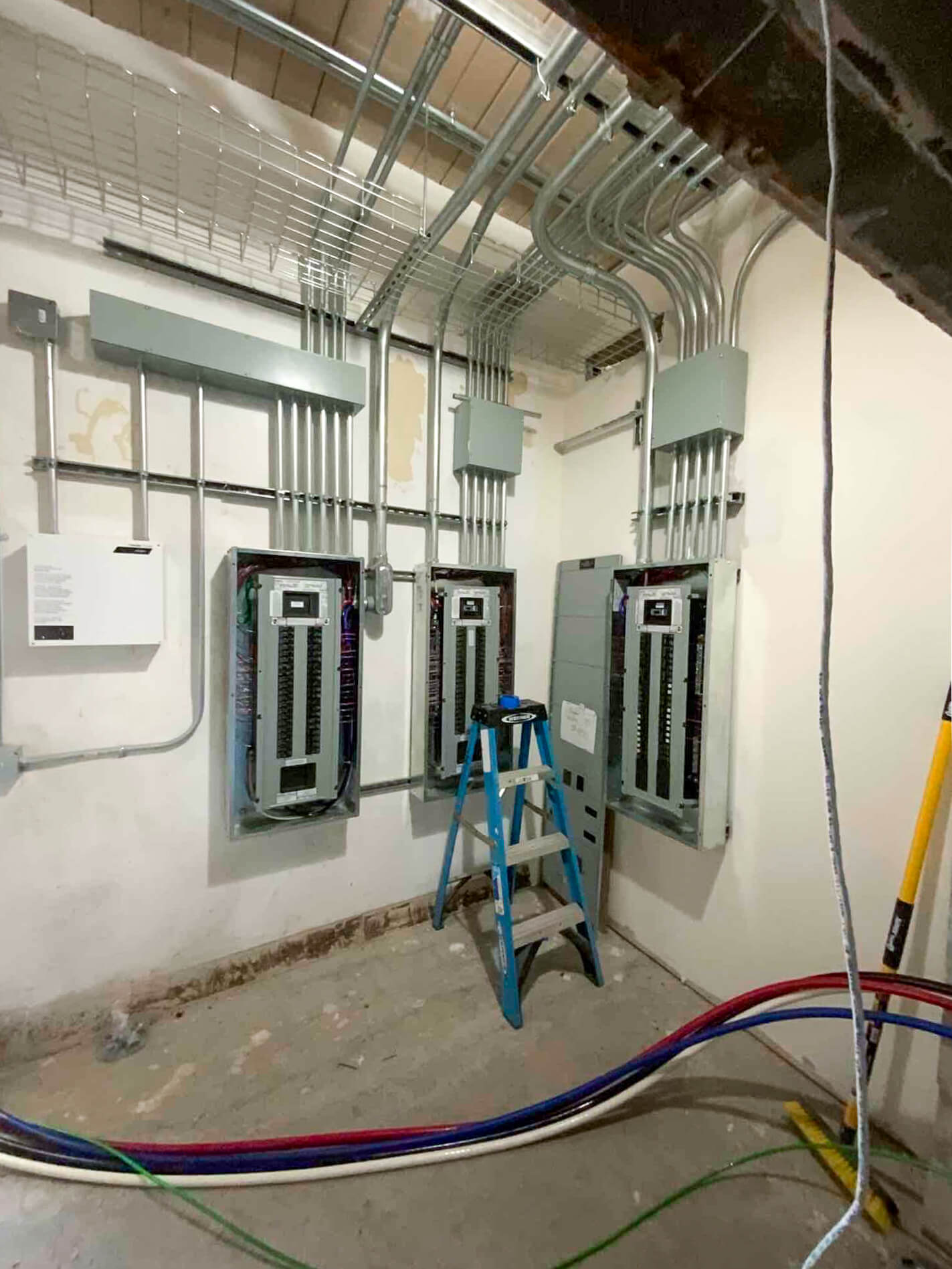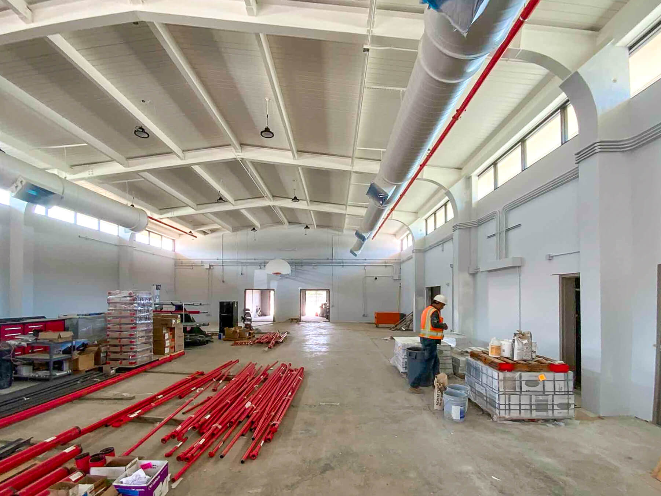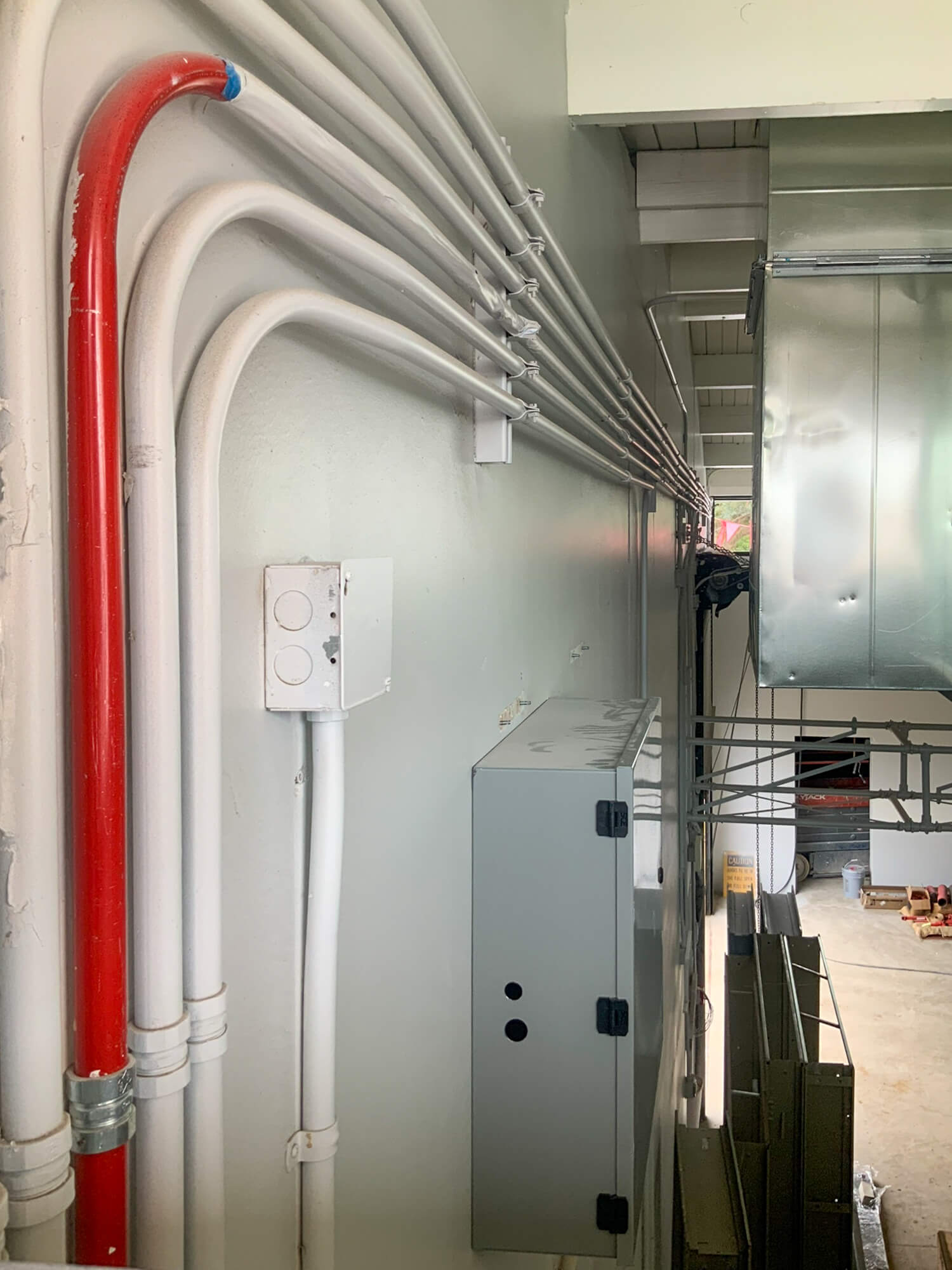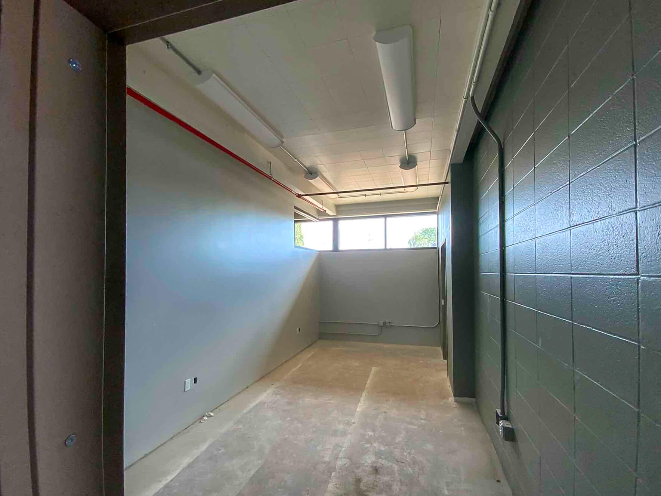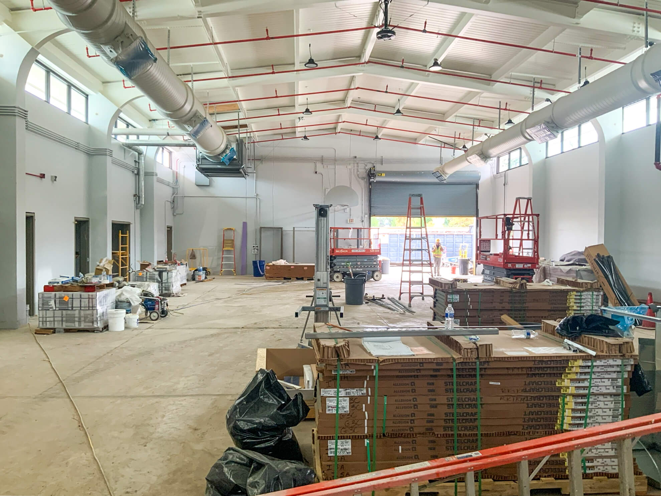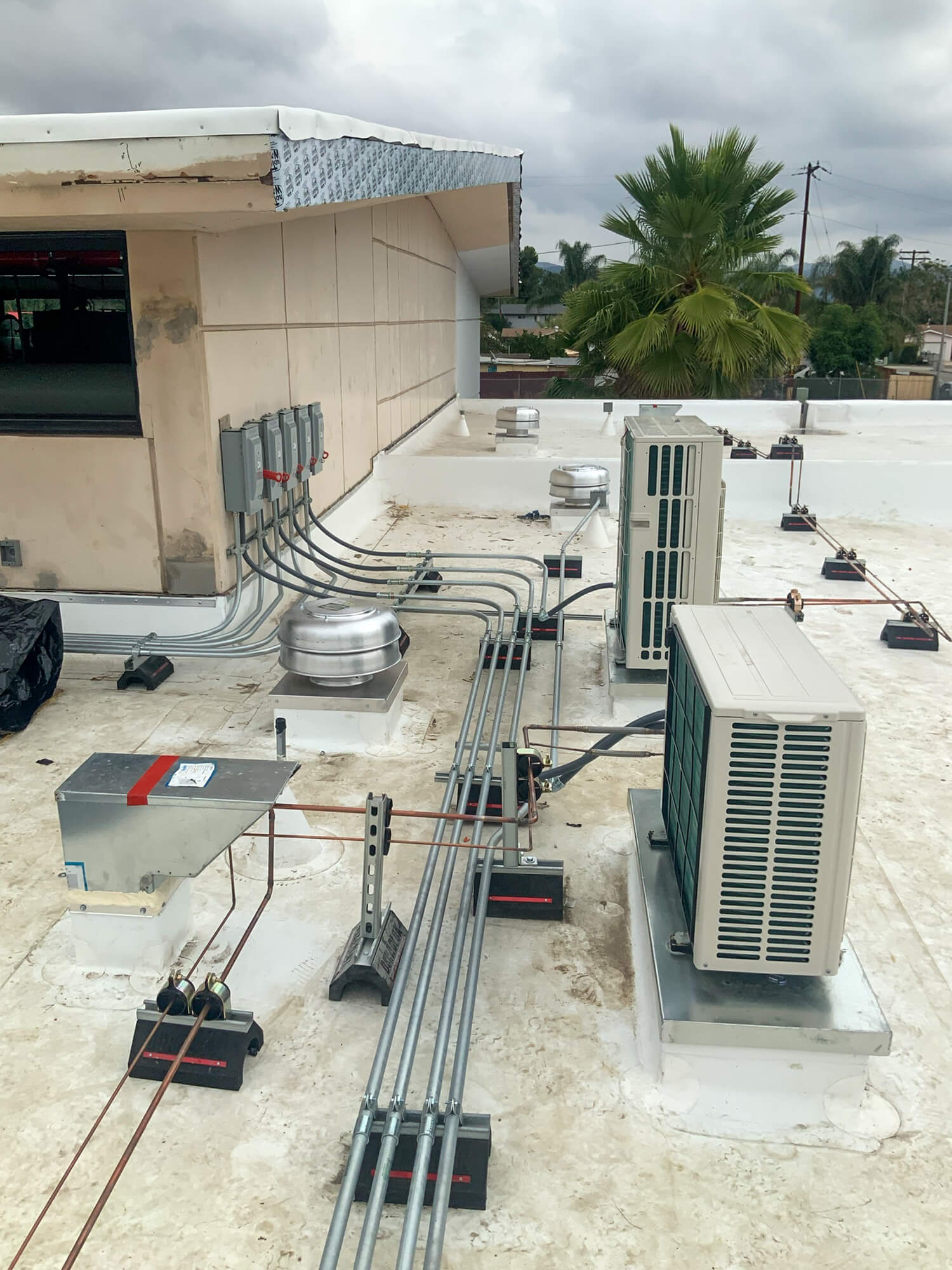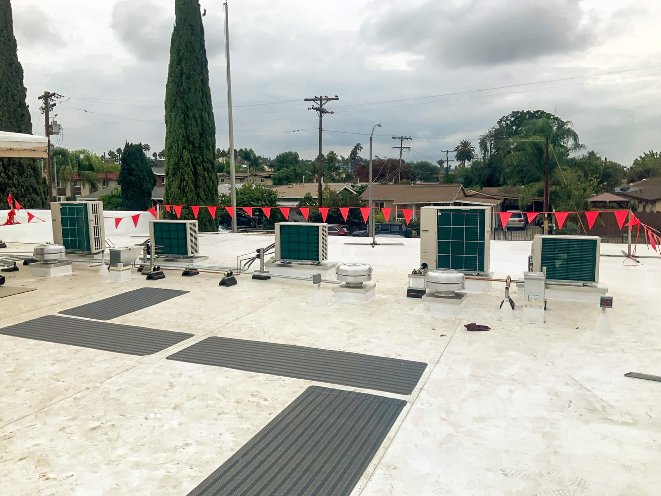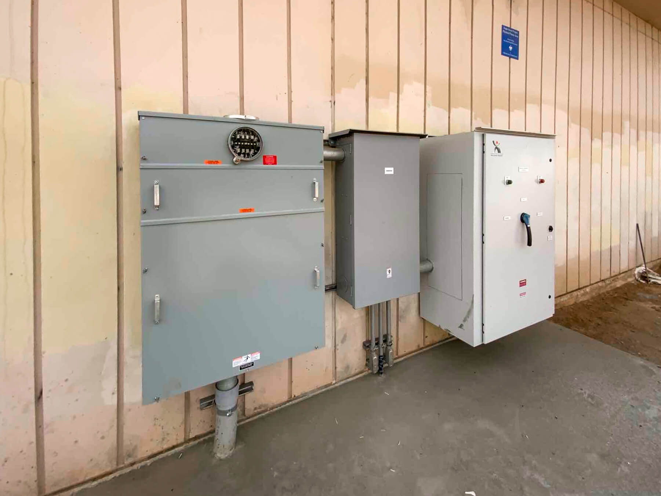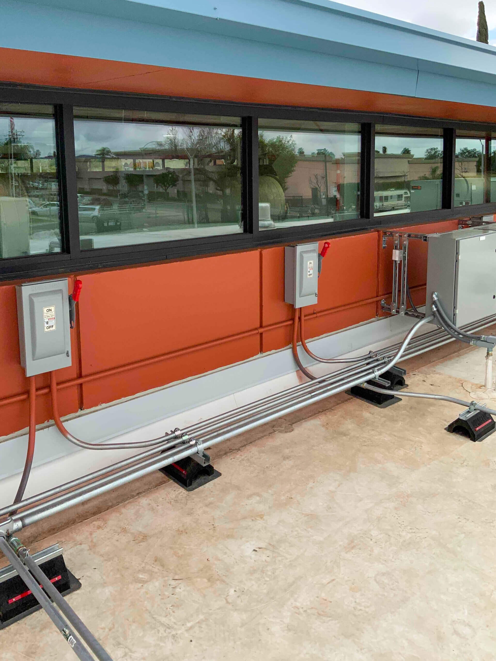Armory Renovation Escondido
OWNER
State of California Military Department
CLIENT
A.P. General Corporation
SIZE
12,000 Square Feet
JOB HOURS
2,200
LOCATION
Escondido, CA
EXPERTISE
Design Assist
MARKET
Military
COMPLETION DATE
March 2022
Located in the heart of Escondido, the Readiness Center underwent a profound transformation. While respecting the essence of the original structure, this project breathed new life into the existing edifice, meticulously refurbishing every corner to meet contemporary demands. The renovation was more than just a facelift. Recognizing the space constraints inherent in the original design, especially in pivotal areas such as training facilities, secure storage, and restroom amenities, specific zones were thoughtfully re-envisioned and repurposed. This approach not only addressed the pressing need for additional space but also aligned the facility more closely with the proposed designs. Special emphasis was placed on enhancing the functionality and aesthetics of the locker and shower rooms, transforming them to offer users an optimized experience.
In this grand scheme of modernization, our electrical expertise played a pivotal role. We took charge of the intricacies of the building’s electrical system, commencing with the installation of state-of-the-art switchgear. The integration of a Manual Transfer Switch and a Generator Tap Box underscored our commitment to ensuring uninterrupted power supply and operational efficiency. Beyond these major installations, we orchestrated the lighting scheme and ensured seamless electrical distribution across the building’s offices and hangar, thereby crafting an ambiance that was both functional and conducive to the center’s myriad activities.
Project Progress
